STEEL STRUCTURES DESIGN WITH TEKLA AND DLUBAL
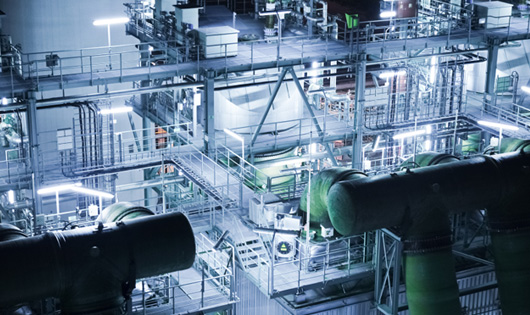 OUR KEY COMPETENCIES IS DESIGN OF INDUSTRIAL STEEL STRUCTURES, FROM THE CONCEPTION PHASE, TO STATIC ANALYSIS, CALCULATIONS, SIMULATIONS AND FULL WORKSHOP DOCUMENTATION
OUR KEY COMPETENCIES IS DESIGN OF INDUSTRIAL STEEL STRUCTURES, FROM THE CONCEPTION PHASE, TO STATIC ANALYSIS, CALCULATIONS, SIMULATIONS AND FULL WORKSHOP DOCUMENTATION
When designing steel structures, we reach for the latest technologies, which not only provide the highest quality, stability and reliability of the designed object, but above all, they prevent hasty investment and loss of investor’s money. Before starting the implementation process, all assumptions around the various elements are checked by us using appropriate calculations and simulations with the use of cutting edge software.
In the concept phase we prepare a three-dimensional model of the structure in BIM technology (Building Information Modeling) – Dlubal RFEM / RSTAB. It has remained a leading solution, for more than a decade optimizing the work of engineers of construction and designers of plants, digital factories and installations. BIM technology is widely used in the construction industry all over the world, especially for complex projects, because it allows developer to control the design and production stage at the highest level.
We create workshop documentation using Tekla Structures Steel Detailing. Owing to this, based on a 3D model, we can provide detailed information and precise 2D drawings, concerning individual steel components, including stairs, handrails and ladders, poles, traves, trusses and beams. We generate bills of materials and NC data. This increases the efficiency and thus the profitability of the project. Tekla Structures offers integration with third-party software. This capability eliminates the need for duplication of certain activities and increases interoperability with other aspects of the design process, including structural and design analysis such as Dlubal RFEM .
We design according to Eurocode 3 or DIN 18800 norms and apply the highest standards of steel structures design, working in line with guidelines of the German organizations DASt and DSTV. Thanks to this, we enter into fruitful collaboration with the most demanding, leading brands on the market. So far, we have designed, among others, for the German automotive industry leaders such as Audi, BWM, Dailmer, VW, SAAB, and TATA.
Technology CAD (Computer Aided Design) and CAM (Computer Aided Manufacturing) in the late nineties of the twentieth century revolutionized methods of industrial planning, practically at every stage of the process. From concept generation in the engineer’s mind to delivery of finished product to the customer. The the entire design process in PMJ is supported by specialized software for the benefit of our customers.
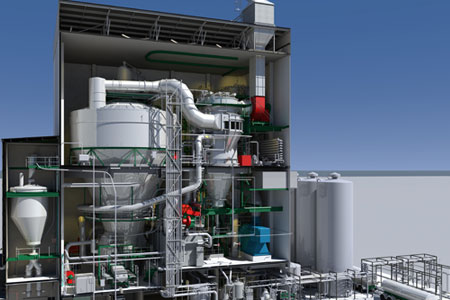
ADVANTAGES OF DESIGN IN BIM TECHNOLOGY
- Saving money by eliminating potential conflicts that cause downtime on the construction site
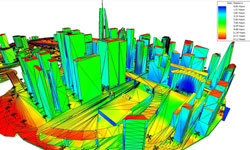 Solar exposure simulation in BentleyBIM technology gives ability to test all premises and concepts in different scenarios by simulating a buiding’s behavior in real-world conditions. More importantly, this is possible at the design stage. The scheduling integration and cost modelling are implemented in subsequent stages.
Solar exposure simulation in BentleyBIM technology gives ability to test all premises and concepts in different scenarios by simulating a buiding’s behavior in real-world conditions. More importantly, this is possible at the design stage. The scheduling integration and cost modelling are implemented in subsequent stages.
- Integrated design – increased efficiency
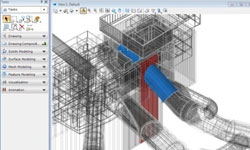 Integrated design in BIM documentation contained within a single file eliminates the need of tedious archiving of individual elements. At the same time, the software environment enables entire team of architects and engineers to work on a parametric model and simultaneously apply changes and update information on many levels of the project. The entered data can then be easily made available to investors and contractors.
Integrated design in BIM documentation contained within a single file eliminates the need of tedious archiving of individual elements. At the same time, the software environment enables entire team of architects and engineers to work on a parametric model and simultaneously apply changes and update information on many levels of the project. The entered data can then be easily made available to investors and contractors.
- Constant control over the project, smooth and quick consultations, crucial in cases of unexpected events on the construction site
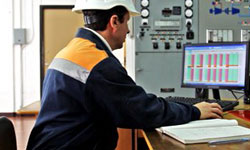 Constant control over construction work and investment. Project Construction Site Inspector or subcontractor can preview the project data stored on a computer in a studio at any time, or through their mobile devices. It improves communication and lets the team quickly respond to changing circumstances.
Constant control over construction work and investment. Project Construction Site Inspector or subcontractor can preview the project data stored on a computer in a studio at any time, or through their mobile devices. It improves communication and lets the team quickly respond to changing circumstances.
- Analysis, listing of necessary profit and loss balances
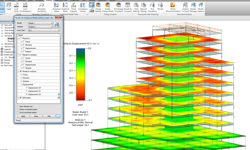 Engineering data and analytics BIM technology enables developers to carry out rapid testing of the thermal processes, moisture, sunlight, analysis of heating, air conditioning, etc.
Engineering data and analytics BIM technology enables developers to carry out rapid testing of the thermal processes, moisture, sunlight, analysis of heating, air conditioning, etc.
- Consistency and flexibility of documentation (parametrics)
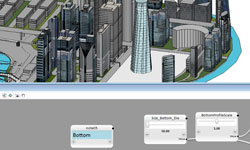 Engineering documentation felxibility – an advantage of BIM – all changes made within the design and numerical summaries of given investment are automatically reflected in other elements of the documentation. This allows for a huge savings of time, without the risk of unintentional errors during manual updates.
Engineering documentation felxibility – an advantage of BIM – all changes made within the design and numerical summaries of given investment are automatically reflected in other elements of the documentation. This allows for a huge savings of time, without the risk of unintentional errors during manual updates.
- Popularisation of environmentally friendly solutions
 Ecological fabrics and plants design tools for modelling and simulation of real environment provide great opportunities for aanalytics, and hence they let better understand and plan modern, eco-friendly design solutions.
Ecological fabrics and plants design tools for modelling and simulation of real environment provide great opportunities for aanalytics, and hence they let better understand and plan modern, eco-friendly design solutions.
